Completed
Project Management
Location
Sofia, Bulgaria
Isobar eCommerce
Office Space
2 000 sqr.m
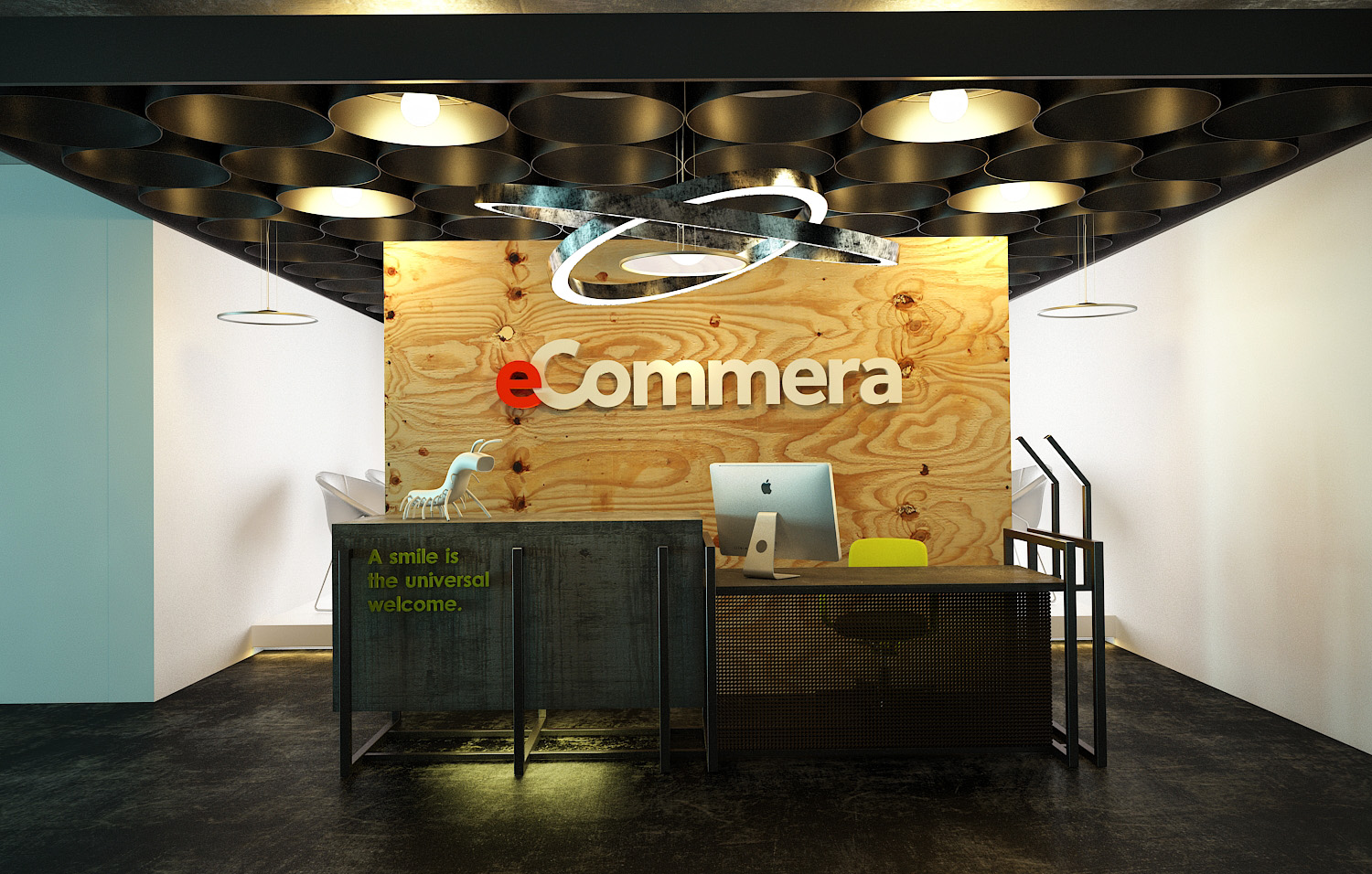
Completed
Project Management
Location
Sofia, Bulgaria
Isobar eCommerce
Office Space
2 000 sqr.m
eCommera, Linked by Isobar, is a global internet retail services company with over eight years of experience, launched more than 170 sites for 25 brands across 30+ markets. Its clients are world leaders such as Walmart, Disney, Adidas, Jimmy Choo, Speedo.
In 2016, in order to meet the needs of its growing business, eCommera needed consultancy and project management for the reconstruction of its office in Bulgaria. The project’s scope was to reconstruct a new floor of a building and to completely renovate the floor that the company was already using. The total site area was 2,000 square meters.
The scope of the project included on the one hand creating a more comfortable and creative working environment for over 200 people where individual communities could build their own spaces according to their needs, and thus moving the office away from classical working environment standards, and on the other hand reducing the noise level in the common working spaces through a new functional distribution. The reconstruction had to be performed with minimal effect on the productivity of the teams.
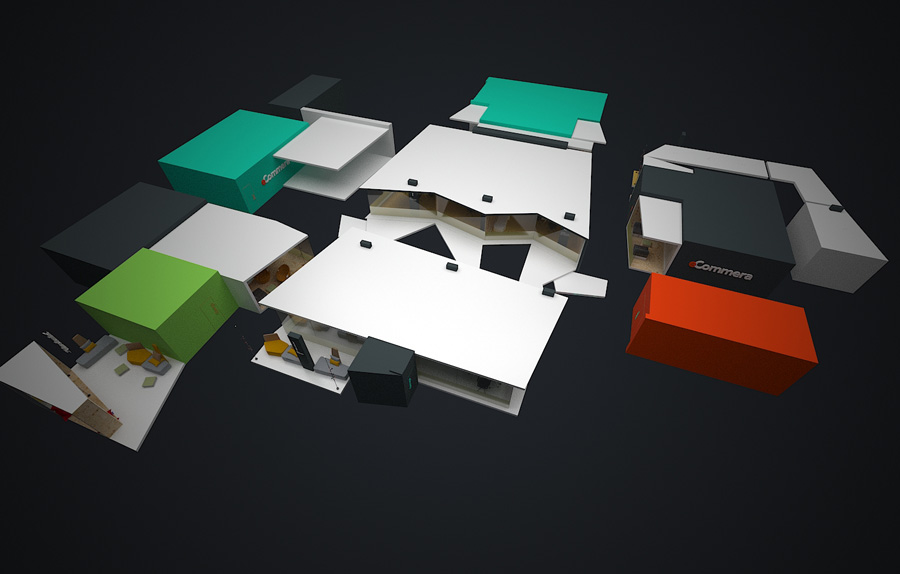
To achieve ease in these vast open spaces, all enclosed spaces are in the form of cubes that seem to float in the air. They are the core of the whole space without weighing in the interior.
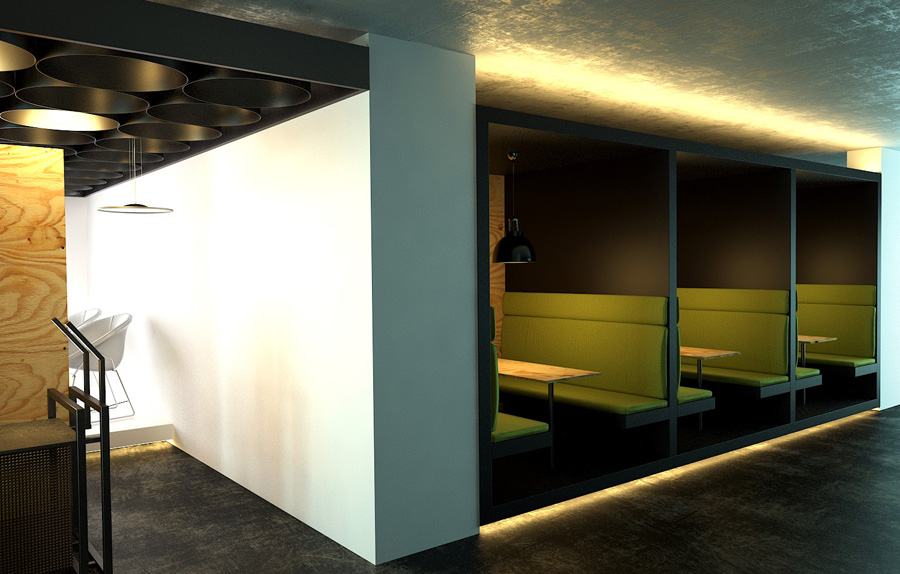
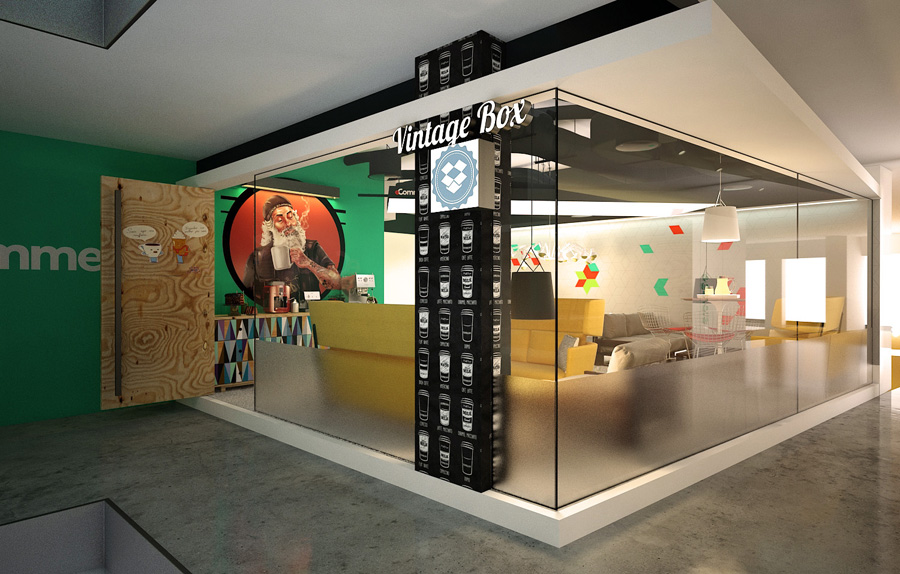
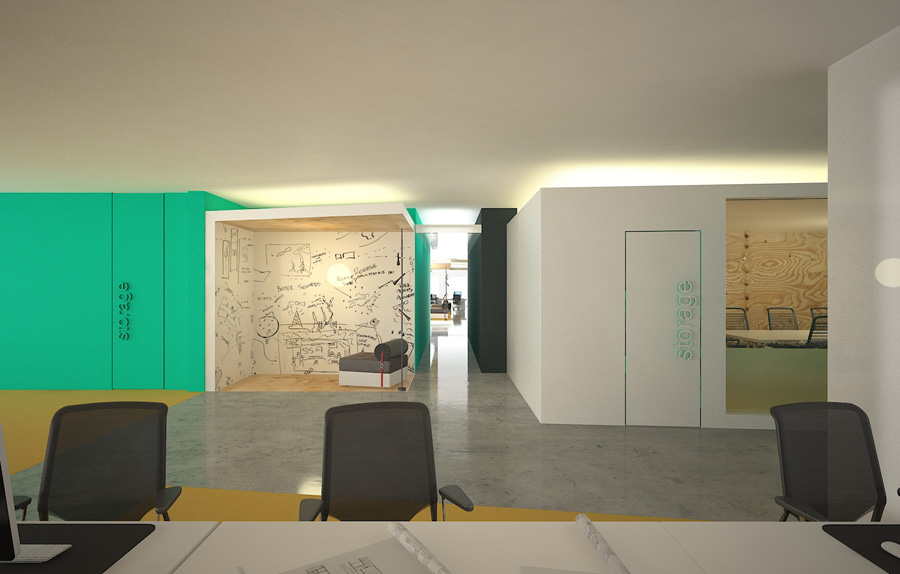
The humanist vision being the core of relationsips in small communities is in focus in the most representative part of the office – the Reception, where on the ceiling, in metal circles, the lighting is in the form of the Renaissance Man by Da Vinci.
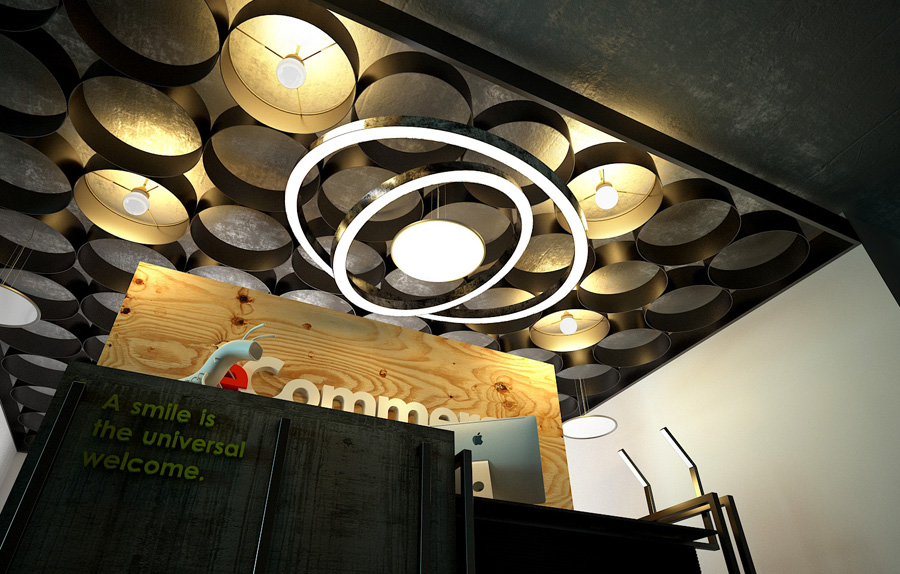
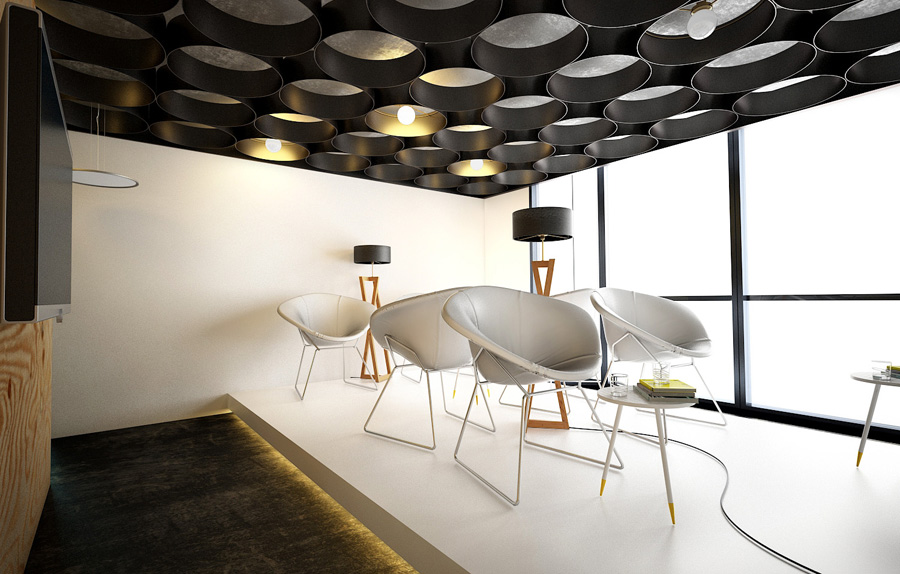
The clever use of light from the glass atrium suggests a natural continuity with glass walls separating the conference rooms from the common space.
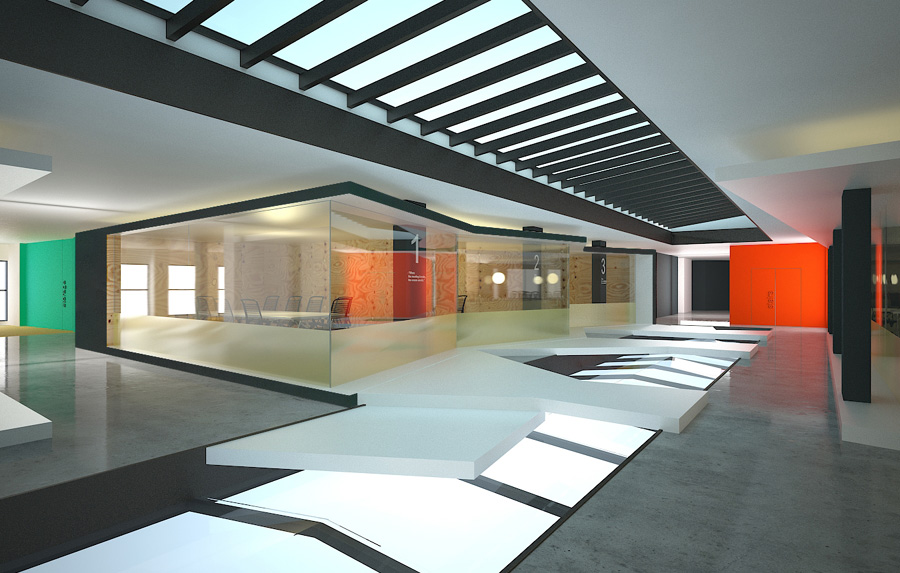
For the dining spaces and the space for chats suggestion comes from the bright colors, which find their place both on the walls and in the furniture.
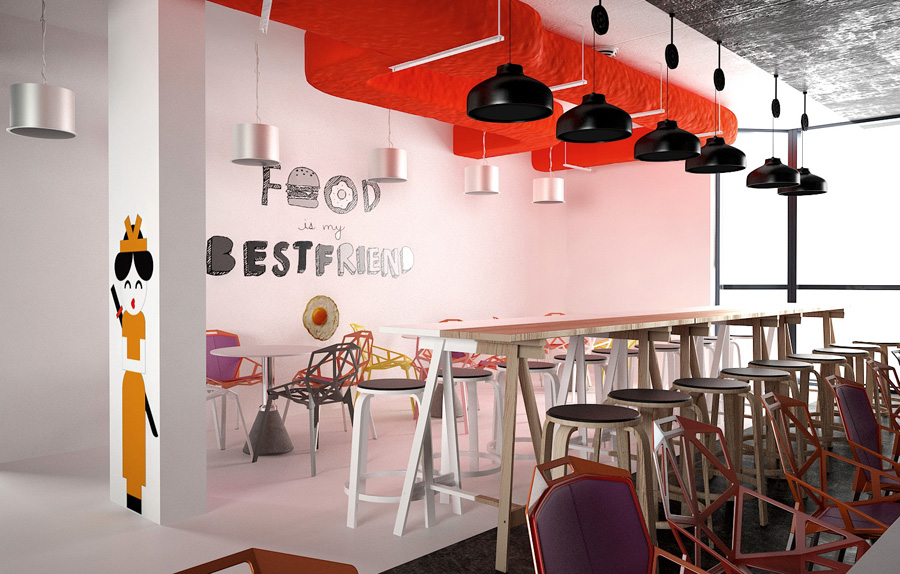
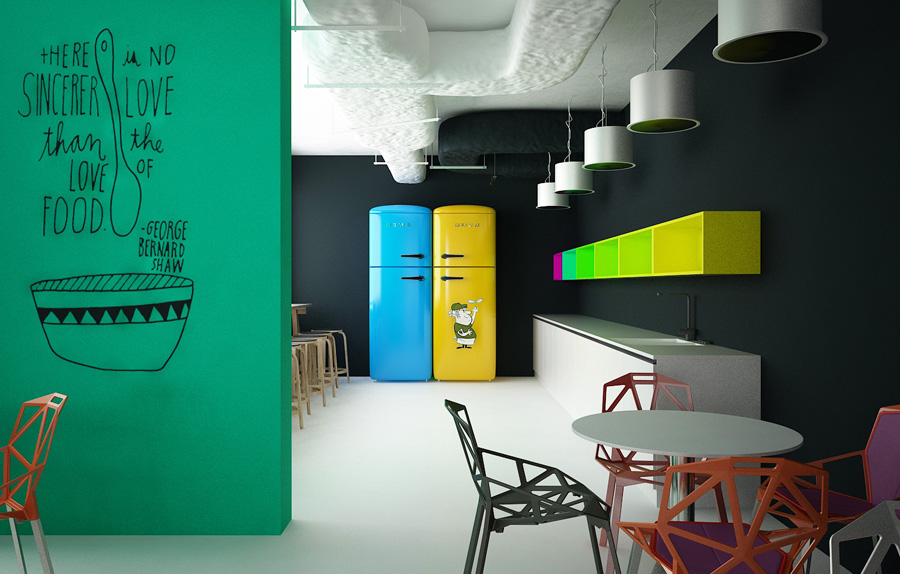
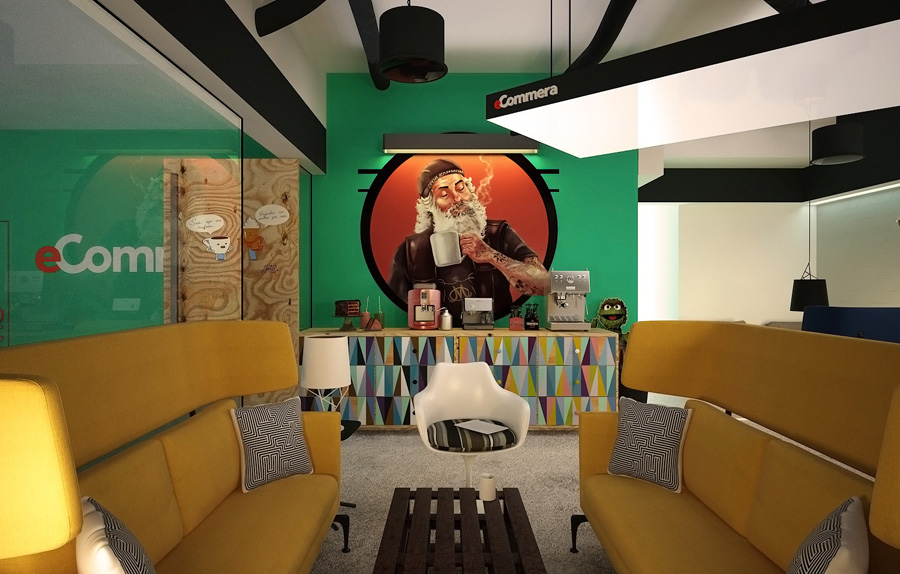
The idea of natural vision is complied by leaving the ceiling concrete, with visible wirings for electricity, the Internet and air conditioning. The colorful air ducts provide a playful charm to the space which corresponds to the requirements of the communities there. All colors used correspond to the company’s corporate.
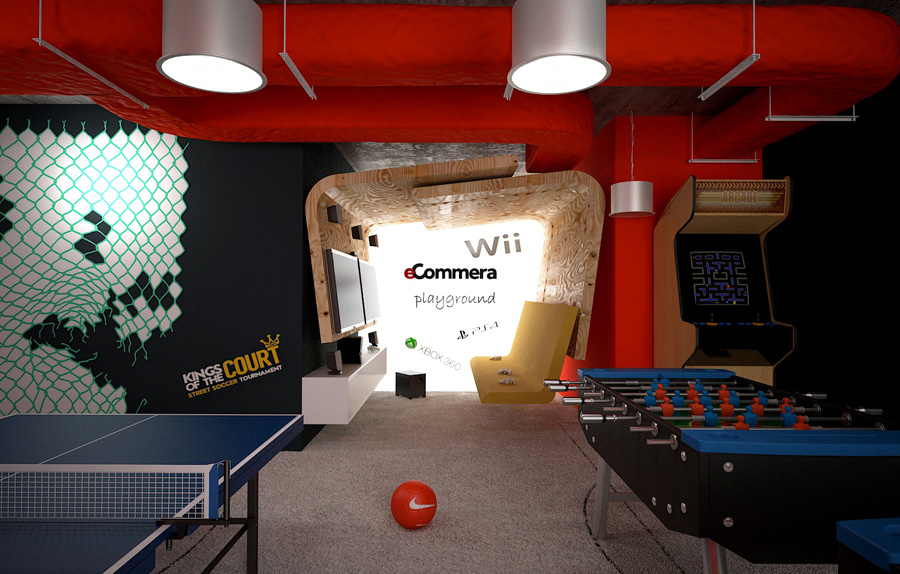
We managed to complete the project on time thanks to the speed and quality of our supplier partners. The project manager was pleased to see the outcome of the entire project, being able to track the whole process from the demolition of some walls to seing groups of people already working in the new spaces.